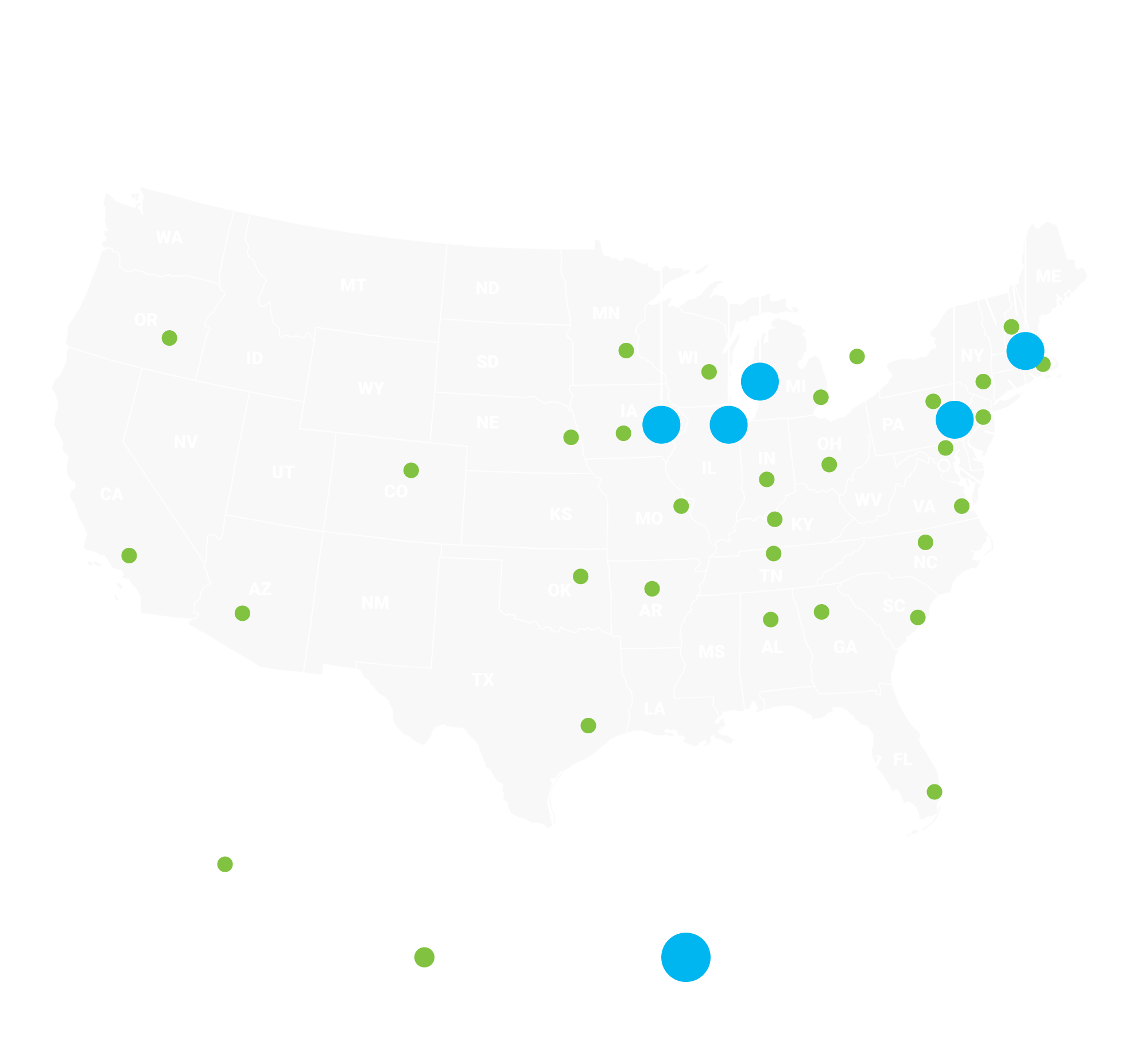PROVIDING THE SUPPORT YOU NEED TO...
ENVISION
Navigate you toward the net positive human impact you visualize your projects delivering for your clients.
Services +
Goal Setting
Charrette Facilitation
Environmental Performance Study
Certification Feasibility + Optimization
Sustainability Planning
Corporate Social Responsibility Reporting/Facilitation
Strategic Energy Planning
Climate Analysis
Passive Strategy Analysis
Zero Energy/Water Feasibility
Microclimate Study
Renewable Energy Potential Analysis
Incentives/Funding Analysis
OPTIMIZE
Quantify practical, buildable solutions to deliver the performance you want at the price you can afford.
SERVICES +
Environmental Performance Study
Facilitated Design Workshop
Sustainability Metrics Planning
Certification Road-Mapping
Life-Cycle Cost Analysis
Cost-Optimal Approach Study
Parametric Envelope Analysis
Daylighting Study
Orientation/Massing Analysis
Energy Storage Analysis
Thermo-Active Surface Study
Active Systems Comparison
COMPLY
Deliver “worry-free” oversight and reporting of project performance and human impact to meet your requirements.
SERVICES +
CSR Reporting
Third-Party Certification Management
Performance Verification
Incentives Compliance
Construction Compliance Facilitation
Milestone-Based Tracking
Commissioning
Code Compliance
Sensitivity Analysis
Forensic Engineering
Occupant Comfort Study
Smart-Building Integration
Whole-Building Compliance Modeling
Bulk Airflow Modeling
BIM Integration































































































